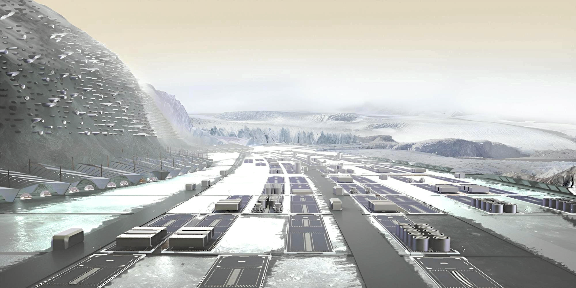Integration of Advanced Technologies with Sustainable Practices
Nuwa: A City In Mars
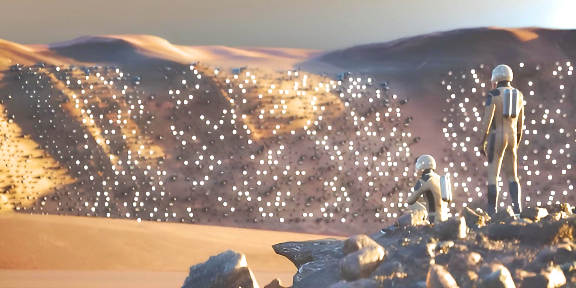
In the ever-evolving landscape of architectural innovation, Abiboo Studio is at the forefront of shaping a new chapter in human exploration: a city on Mars. This visionary studio has embarked on an audacious endeavor, redefining the limits of human potential by envisioning a self-sufficient city that could one day grace the surface of the Red Planet.
Abiboo Studio’s bold concept for a city on Mars is poised to capture the world’s imagination. Their vision extends beyond the ordinary, pushing the boundaries of design, technology, and our understanding of habitable spaces. As the idea of establishing a permanent settlement on Mars gains traction, Abiboo Studio’s work serves as a beacon of inspiration, urging us to look beyond our home planet and imagine a future where life extends beyond Earth’s boundaries.
Meanwhile, this project, aptly named “Nuwa,” delves into the intricacies of constructing a self-sustaining city on Mars. Envisaged as the first permanent settlement on the Red Planet, Nuwa offers a glimpse into the future where architecture harmonizes with the alien landscape. The concept of embedding the settlement into a cliff signifies a synergy between nature and innovation, showcasing how design can be adapted to thrive in an entirely different environment.
Abiboo Studio’s founder Alfredo Munoz’s conviction that Mars holds the potential for large-scale, self-sufficient habitats fuels this collective aspiration. With the challenges of lunar habitation in mind, Munoz points to Mars’ potential as a canvas for creating a thriving society. The presence of crucial resources and a more suitable environment further augments Mars’ prospects as a sustainable settlement.
As the world’s imagination takes flight, Abiboo Studio’s visionary projects beckon us to consider a future beyond our planet. These concepts remind us that architecture is not confined to Earth’s boundaries; it’s a catalyst for reshaping the very fabric of existence. With their audacious visions, these studios invite us to dream of a day when human innovation and architecture extend their reach to the stars themselves.
Dubai 2030: A Dust-Free Future
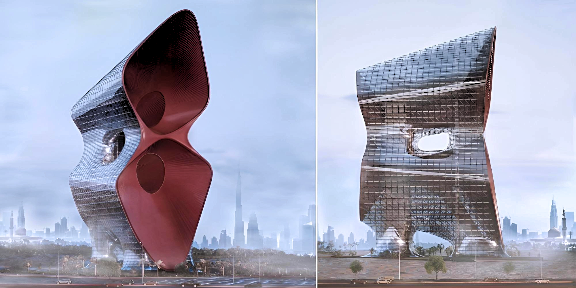
In the scorching heart of Dubai’s desert landscape, a transformative vision is taking shape – a Dubai of 2030 without the menace of sandstorms and dust. Calbert Studio, an embodiment of creativity and innovation, has unveiled a groundbreaking solution that fuses architectural brilliance with technological prowess, promising to reshape the very fabric of Dubai’s urban experience.
For those who have experienced Dubai’s tropical desert climate, the onslaught of sandstorms during spring and summer is a familiar disruption. These natural phenomena not only slow down the city’s usual pace but also pose health and environmental hazards. As the air becomes thick with dust, it affects respiratory health and pollutes precious air and water resources, ultimately endangering the region’s natural habitat.
In this backdrop, Calbert Studio emerges as a beacon of ingenuity. With skyscrapers being emblematic of Dubai’s architectural landscape, Calbert Studio took up the challenge to harness the natural behavior of desert lands and weave it into their design. The result? Sandstorm absorbent skyscrapers – a concept that marries the realm of creativity with the realities of the desert environment.
This visionary concept not only envisions iconic skyscrapers that stand tall against sandstorms but also assimilates technology to combat this natural phenomenon. By integrating advanced systems, the studio aims to create a protective barrier that deflects and absorbs the impact of sandstorms, shielding the city from their disruptive force. Calbert Studio’s vision for Dubai 2030 paints a picture of clear skies, unhindered rhythms, and a dynamic synergy between architecture and nature. As the city embraces creative yet functional ideas, this endeavor underscores the profound connection between human innovation and the environment. With sandstorm absorbent skyscrapers, Dubai’s architectural skyline might not only redefine aesthetics but also serve as a beacon of sustainability, innovation, and resilience.
Lunar: A Landmark of the Data Era
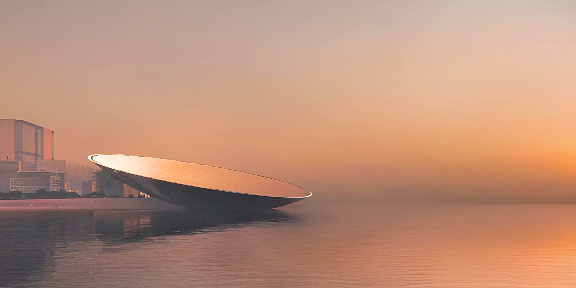
In the vibrant landscape of architectural imagination, Snøhetta presents a groundbreaking concept – Lunar. This visionary proposal, crafted for an international competition in Shenzhen’s Shanghai Bay, ventures into uncharted territory by seamlessly blending the essence of data-driven innovation with the eloquence of architectural design.
Lunar by Snøhetta emerges as a landmark of the data era, designed to captivate and inspire. As part of the competition, this proposal claimed an esteemed second place alongside other visionary creations, including So Fujimoto’s floating tower. This cosmic masterpiece mirrors the Pioneer spirit of Changi City, a fusion of the city’s maritime heritage and its technological future.
A landmark, in its essence, is a reflection of its surroundings, encapsulating the spirit of its age and the technological marvels that define it. Lunar transcends this definition by not only marking its land but also imprinting an indelible mark on its era. It pays homage to Shenzhen’s maritime history while nodding to the technological frontiers that beckon us.
Lunar is more than a structure; it’s a remnant of a vessel that transmits data to the world. It stands tall as a beacon of connectivity and progress, a bridge between the past and the future. Just as the moon has inspired generations to gaze at the cosmos, Lunar invites us to look beyond the horizon of the possible, challenging us to envision a new age where architecture converges with the boundless potential of data-driven innovation.
Mukaab: A Bold Architectural Endeavor in Riyadh
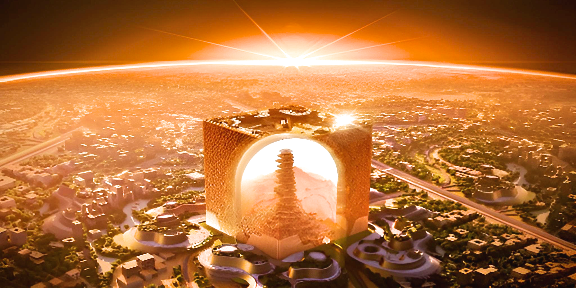
In the heart of the al-Qirawan district in Riyadh, Saudi Arabia, a groundbreaking architectural marvel is poised to redefine the city’s skyline – the Mukaab. This audacious project, set to stand tall at an astounding height of 400 meters, is a visionary cube-shaped skyscraper that captivates the imagination and draws inspiration from the iconic Murabba Palace.
Emerging as a testament to innovation and architectural prowess, the Mukaab is more than a mere structure; it’s a vision that transcends the boundaries of conventional design. This grand endeavor is nestled within the dynamic framework of the New Murabba real estate development, a bold initiative aimed at reshaping Riyadh’s urban landscape.
Launched to the world in February 2023, the Mukaab encapsulates the essence of modernity and grandeur. Its cuboidal layout pays homage to the historic Murabba Palace while embracing futuristic elements that usher in a new era of architectural aesthetics. As it reaches skyward, the Mukaab not only adds an iconic silhouette to the city but also symbolizes the continuous evolution of Riyadh.
The al-Qirawan district, with its fusion of heritage and contemporary living, provides the perfect canvas for the Mukaab’s realization. The skyscraper’s towering presence promises to be a beacon of progress and a testament to Saudi Arabia’s commitment to visionary urban development.
As the Mukaab project takes shape, it serves as a reminder that architecture is not just about creating buildings; it’s about shaping the landscape of dreams and possibilities. With its cuboidal magnificence and a nod to history, the Mukaab stands poised to etch its mark on Riyadh’s skyline, a towering symbol of ambition, innovation, and architectural excellence.
Future China Terraced Stadium: A Striking Fusion of Nature and Architecture
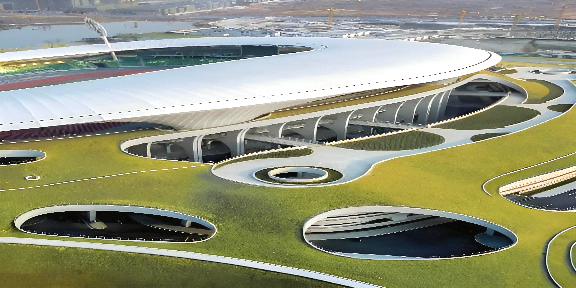
In the world of sports and architectural splendor, Zaha Hadid Architects has orchestrated a masterpiece that commands attention – the ZH International Football Stadium. Designed by the London-based architectural powerhouse, this stunning saddle-shaped arena boasts fluid geometries that transcend convention, creating a captivating symphony of form and function.
Standing as a symbol of architectural ingenuity, the ZH International Football Stadium is poised to take center stage as the host of the 2023 Asian Football Confederation Asian Cup in China. This prestigious event will be a testament to the stadium’s capability to embrace both national pride and international camaraderie, becoming a focal point for sporting excellence and celebration.
Zaha Hadid Architects’ visionary design for the ZH International Football Center extends beyond the tournament’s scope. With a capacity to seat sixty thousand spectators, this arena is primed to become a hub for a diverse array of events. From hosting national and international tournaments to becoming a backdrop for entertainment performances, cultural festivals, and youth training academies, this stadium embodies the fusion of sports and community engagement.
Positioned strategically within the expanding metro network of Xi’an, China, the stadium aligns seamlessly with the city’s urban framework. Its open facades and dynamic design beckon not only sports enthusiasts but also the neighboring business district, weaving together the threads of recreation, commerce, and public engagement.
The ZH International Football Stadium stands as a testament to the power of architecture to transcend its physical boundaries. It captures the essence of unity, celebration, and excellence that sports bring to our lives, while showcasing the timeless impact of architectural innovation. As the stage for monumental moments in sport and culture, this stadium etches its place in the narrative of Xi’an, China, and the world beyond.
